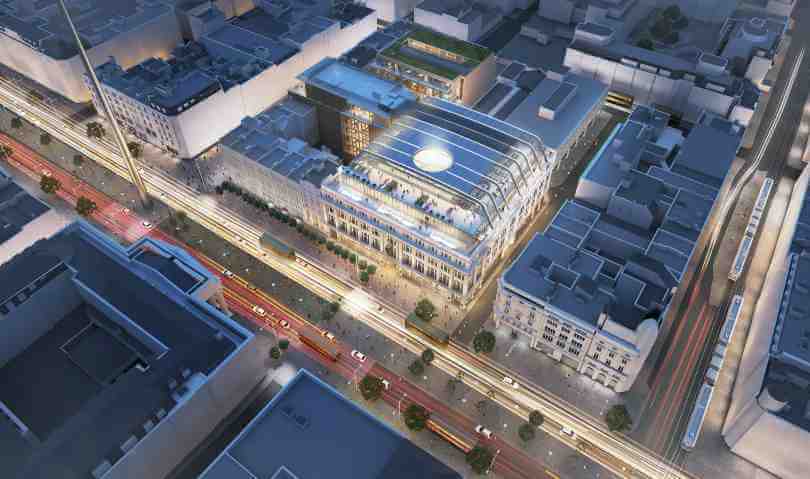Construction work on the redevelopment of the Clerys site on Dublin’s O’Connell Street is due to begin before the end of March, with developers Europa Capital saying that the new ‘Clerys Quarter’ will preserve the building’s ‘iconic features’.
These include the colonnaded façade, internal staircases, columns and ceilings and the famous Clerys’ clock. Clerys’ original restaurant and bar, the Tea Rooms, will also be fully refurbished.
The work will add an extra rooftop level to the main building and a hotel, shops, office space and restaurants will also open on the site.
Europa Capital, a pan-European investment manager, and its local partners Core Capital and Oakmount, acquired the property last October, with planning permission to extend the buildings from 212,000 sq ft to 344,000 sq ft.
When completed in late 2020, Clerys Quarter will provide more than 400 new jobs for the local area, the consortium said.
The new development includes:
- 92,100 sq ft (8,556 sq m) of new grade A office space in two buildings
- 60,000 sq ft (5,574 sq m) of retail space
- An 18,762 sq ft (1,743 sq m) rooftop restaurant, bar and events venue
- A number of new food and beverage units totalling 8,428 sq ft or 783 sq m of varying size
- A 176 bedroom four-star hotel.
In addition to the office and retail in the Clerys Building, there will be a new, street-level destination for hospitality, food and beverages on Earl Place, round the corner from O’Connell Street, to be called the Earl Place Market.
The original Clerys had a double-space height on the ground floor, which its architects described as “an element of grandeur”. The new plans include a glass atrium at the rooftop level which will deliver light all the way down to the ground floor.
The basement and first floors of the main building will be dedicated to retail, the ground floor to an entrance and lobby, and the second, third and fourth to office space.









